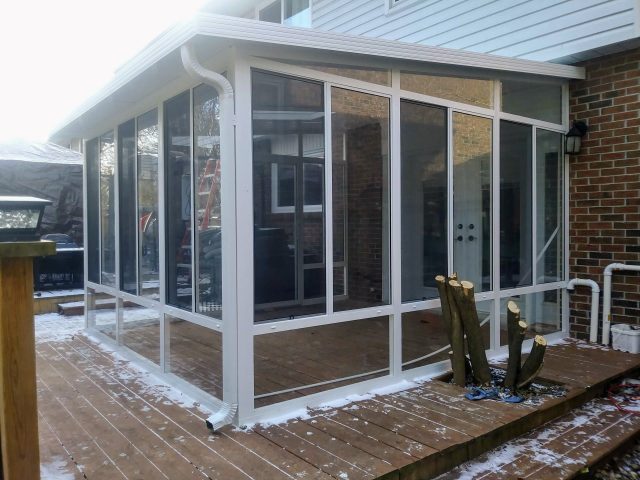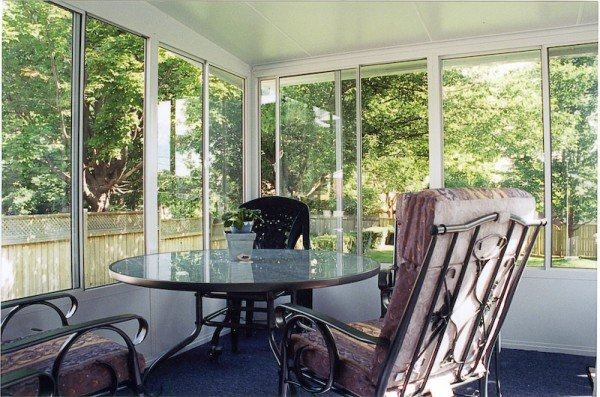U DIY KITS
Sunroom Kit 12' x 10'
Sunroom Kit 12' x 10'
Couldn't load pickup availability
Enjoy year-round outdoor living with a beautiful sunroom! Design your dream space with U DIY KITS today.
Get a free quote to transform your home today!
Residential and commercial financing
available.
Add solar power. See our Solar Power
Kits.
‣ Request A Quote
‣ Request Additional Information
‣ Get It Installed
A Sunroom Wall System Designed From The Ground Up
Width: 12 feet
Projection: 10 feet
Door: 5′ Patio Door
Allowable Load: 47 PSF
Roof included
The U DIY KITS Grand Vista was designed from scratch in the early nineties, and it has performed fantastically ever since. Grand Vista three-season sunrooms are custom-made wall sections typically not exceeding five feet in width. Options include swing doors, patio doors, tempered glass knee-wall, fixed glass transoms above the windows and more.
Each wall section of your Grand Vista sunroom comes standard with an operating window, including screens (no “filler” panels like other systems). So, on those warm sunny days, you can open each of them to enjoy the warm breeze and smell the flowers. Fixed glass wall sections are also an option.
For the roof of your sunroom, choose from Craft-Bilt’s Northlander Skyview translucent roof system or our PanelCraft™ aluminum insulated roof panels. If your new patio room doesn’t fill the whole deck, you can extend the roof to one side to create a rain-free patio cover area for barbecuing, playing, or just sitting outside and enjoying nature.
Exclusive Sunroom Wall Design
Grand Vista Three Season Sunrooms with side sliding glass windows feature our exclusive wall design optimized for appearance. Look closely; there are no window frames cluttering the look of your sunroom; they’re built right into the wall! None of that “storm window” look.
Side sliding windows are preferred to double-hung windows; they make your sunroom look better and provide the best view. The nylon rollers in our sunroom windows will provide a smooth opening & closing operation for years.
What’s Included
- Pre-fabricated wall sections
- 3″ thick roof system with overhang all around
- Patio door and hardware
- Pre-cut tracks and trims
- Printed installation instructions
- Fasteners for floor channel and roof hanger
- Silicone sealant
- Touch-Up Paint
- 1 – Downspout, 3 – ‘A’ Elbows
- Standard height front wall of 82¾”
- Back wall height based on 1:12 pitch, approx 4½ degrees
- Solid Kneewall panels 21½” high
- Each wall section contains a side sliding single glazed window with screens
- Contact us for installation instructions.
Do it yourself and save even more money or we can connect you with trusted professional contractors and installers to ensure a hassle-free setup.
Additional Features
The inside of your porch enclosure has a clean curved look. (The industry standard of square channel results in an unsightly gap).

Adjustable Pitch for Roof:
Grand Vista sunrooms feature our unique swivel header design. Compared to the industry standard of a simple square channel sitting atop of your walls, our Grand Vista header means:- The inside of your sunroom has a clean curved look. (The industry standard of square channel results in an unsightly gap)
- The roof panels are properly supported no matter what the pitch. (The industry standard has all the weight of the panels and snow bearing on the outside edge of a square channel
- Our Swivel Header results in a “double hollow” effect. Two hollow chambers provide great rigidity so that even when your roof is loaded with snow, the windows will operate properly.
- Full glass views (floor to ceiling glass walls) available in all styles.

Water Control System:
The Floor Channel of your Grand Vista Porch Enclosure is designed with a slope so that moisture runs to the outside. Attractive weep hole covers exceed the industry standard of simple site-drilled or site-punched weep holes.
Easy to Operate:
The Grand Vista windows glide on nylon rollers. Other windows in the industry use plastic blocks.
Weather Control / Strength:
- Look closely, the weatherstripping is “cradled” in concave shaped guides, resulting in a better seal and smoother operation.
- Note the hollow chamber. “Hollows” cost more to produce, but provide superior strength. Grand Vista Header & Sill extrusions are both “hollows”. The industry standard is a less expensive non-hollow shape.
- The sloped Sill of the Grand Vista Porch Enclosure window means your room is dry and there is no standing water in the tracks.
- The screw ports that hold the Grand Vista walls sections together were designed for #10 gauge fasteners. This provides greater strength compared to the industry standard of #8 gauge.

Attractive weep hole covers.
Share






